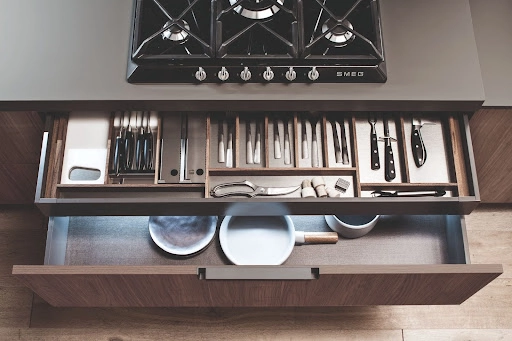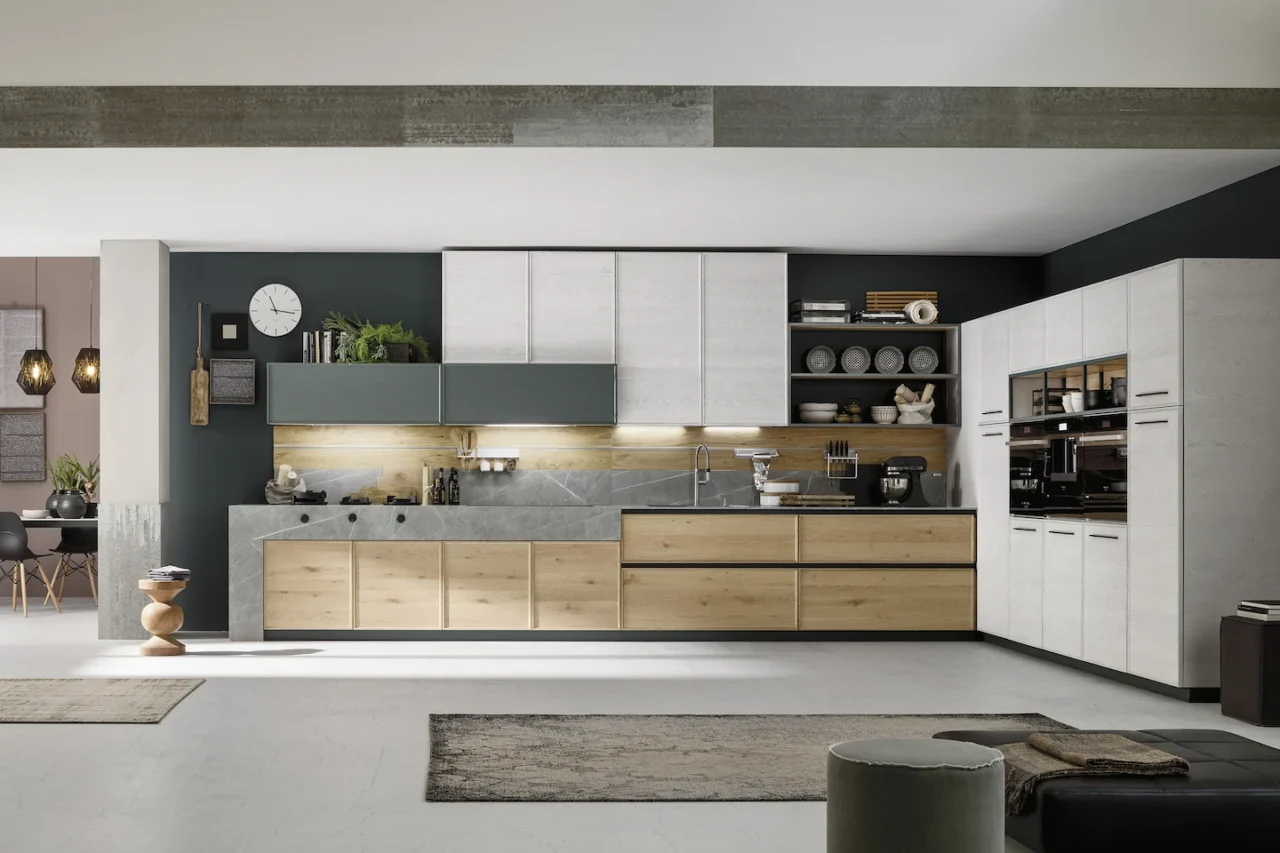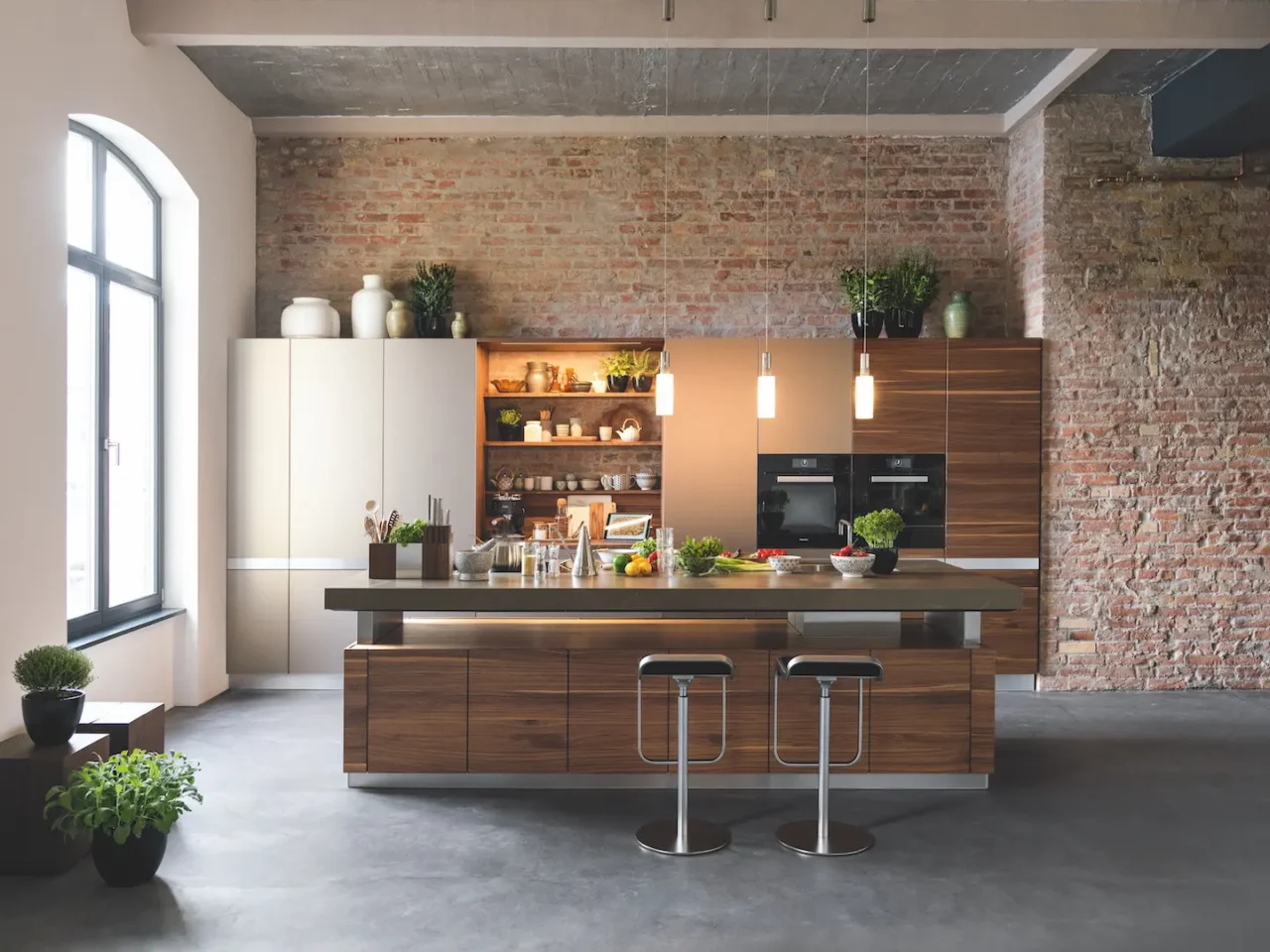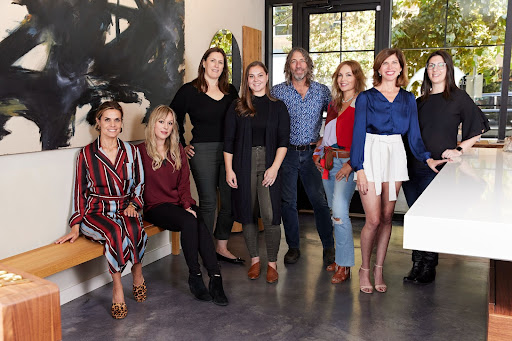BEFORE & AFTER An Eco-Friendly Kitchen Story
It’s been a long 2020 and now it’s time to look forward to a new year. Renovating your kitchen may be at the top of your 2021 wish list, but the cost and mess might be worrying you. It doesn’t have to.
I recently sat down with Adrienne Lee and Trey Farmer, a designer and an architect, to talk about their kitchen project. Their experience will set your mind at ease and give you exciting ideas about how your kitchen can become an oasis of luxury and comfort.
LKB: What was your vision for your kitchen?
ALF: Overall, I wanted the kitchen to feel relaxed and a little minimalistic, but still full of energy from cooking, with fresh ingredients on display, handmade ceramics, and the liveliness of our very active family.
TF: We’re avid home cooks and new parents. We wanted to create a modern, casual, and highly functional space that would sustain hearty use, minimize excess clutter, and welcome gatherings of family and friends.
ALF: I have a culinary background and was inspired by commercial kitchens, so I wanted to create a productive workflow in the space, with durable fixtures and finishes. The cooking equipment, utensils, serve ware, everything that’s in a kitchen, needs to have an intentional, organized place within reach, whether tucked away or out in the open.
LKB: How important was lighting in your design thoughts?
TF: We knew we wanted to bring in all the natural light we could get with a light well over the island and tall windows throughout our open floor plan, between the kitchen, dining area, and living area. Our kitchen is the center of the house, the heart of the home, and lighting is so important to make that relatively small space feel spacious and bright.
LKB: How did you describe the workflow you were looking for to our expert designers?
ALF: For me, the floorplan had to create a productive flow, even with a kitchen of its size. We have lots of countertop space and storage, especially with the 11-foot island that serves as uninterrupted surfaces for food prep, styling, and serving.
It’s so important for us to have a workhorse kitchen with distinct workspaces. Storage was also a priority, including lots of drawer space, floor-to-ceiling cabinets, open shelving, and a walk-in pantry. The appliances, fixtures, and finishes had to be of the highest quality to hold up to years of heavy use.
TF: We chose pull-down faucets, large porcelain sinks, concrete and marble-look quartz countertops, panel-front cabinets in white oak and graphite, and simple hardware that’s easy to use and clean.

LKB: You also considered your carbon footprint and other eco choices, I understand.
TF: We did. We considered the environmental and ethical impact of our choices and learned a lot in the process by weighing out the impact along with our overall design vision, our budget, and the ease with which we could make those decisions happen. We also thought about the overall experience of our home and kitchen, wanting to make the space feel spacious, even with its small size, and to make sure the kitchen felt serene and vibrant, even when there are stressful emotions, like a crazy weekend with a toddler or a big family Thanksgiving.
ALF: We had planned to entirely renovate our home with healthy living and sustainability in mind. Wherever we could, we chose products that would give us higher indoor air quality, avoiding pollutants that can “off-gas” into the air. We especially loved the LAVISH cabinetry, because it doesn’t contain added urea-formaldehyde, which is a problem with standard stock cabinets.
LKB: What was your decision-making process?
ALF: Intuition and “gut feeling” were the main driving forces, all within the context of aesthetics, emotions, functionality, wellness, and sustainability. We also had the normal constraints of budget and time. I had an initial vision for how I wanted the kitchen to look and feel, ideas I’ve been dreaming about for years.
ALF: I was in the beginning stages of my calling to be a designer then, so I leaned heavily on the internet; I didn’t have a materials library or any vendor connections yet. Working with the LAVISH professionals really helped. And my husband, being a designer himself, was wonderful in working on drafting programs with me.
TF: We put a lot of time and effort into sourcing and vetting materials and products, looking at composition, durability, environmental impact, and how best to avoid compounds like VOCs, vinyl, and flame retardants.
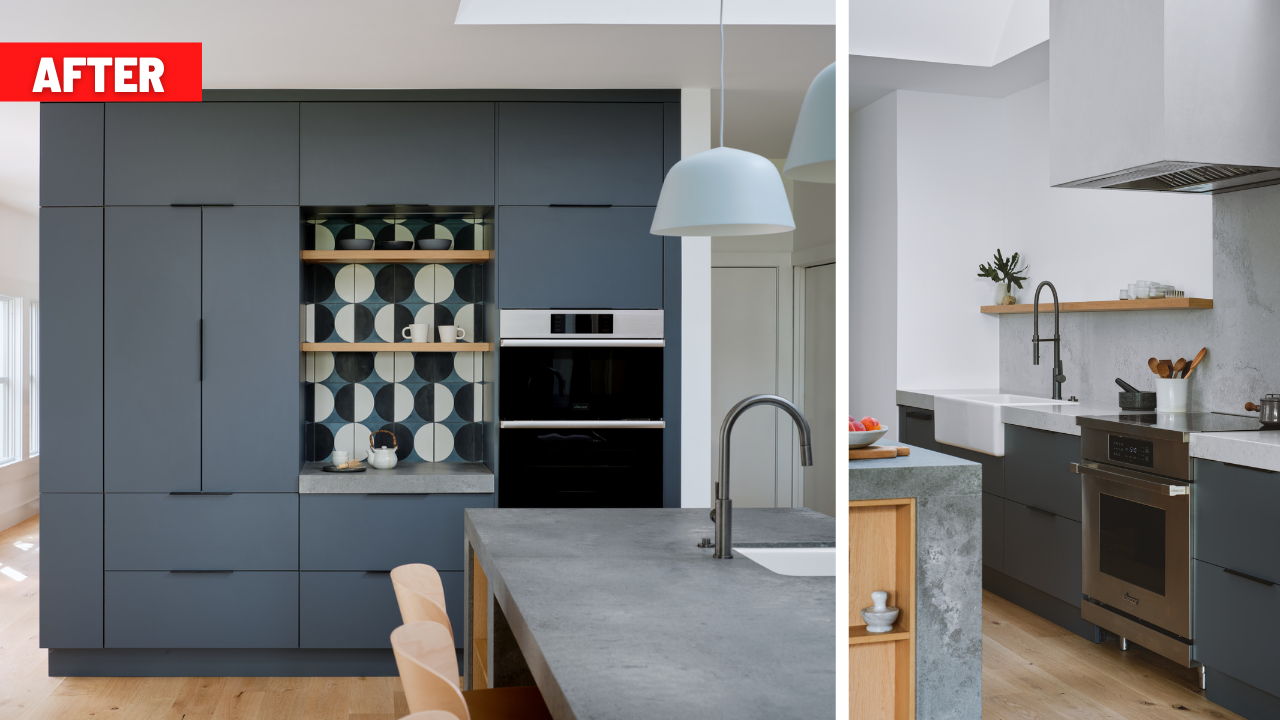
LKB: Now that your kitchen’s complete, how does it make you feel?
ALF: It feels like the healthiest place to be cooped up and hunkered down in now. We moved into the house a month before the pandemic began, so having the new kitchen really lifted our spirits. It’s full of sunlight, clean air, and new memories. We’re grateful for the creativity and thriving that has endured under our roof throughout these unexpected conditions. It’s really a privilege we can’t take for granted.
TF: The kitchen has lived up to our goals as a place where a little chaos may ensue, but where we feel less stressed about meals and messes, supported by intentionality, having a place for every item and every activity to function with less effort, and grounded by its relaxed feel.
ALF: I feel more prepared to start each morning, especially if I’m the first one up, turning the lights on low over the kitchen while it’s still dark out, making a hot matcha, and watching the sunrise over downtown Austin. I’m inspired to fill our kitchen with even more joy, with our friends and family over big, boisterous meals and many happy celebrations, just as soon as it’s possible.
Now it’s your turn
Whether you’re looking at a large, complete remodel of your kitchen or just want to update your cabinets, the experience of the Farmers should set your mind at ease. Your thoughts and ideas for your kitchen will play a huge role in what the professionals at LAVISH kitchen + bath can do for you. Call today to set up your own consultation to see how to bring your ideas to life.
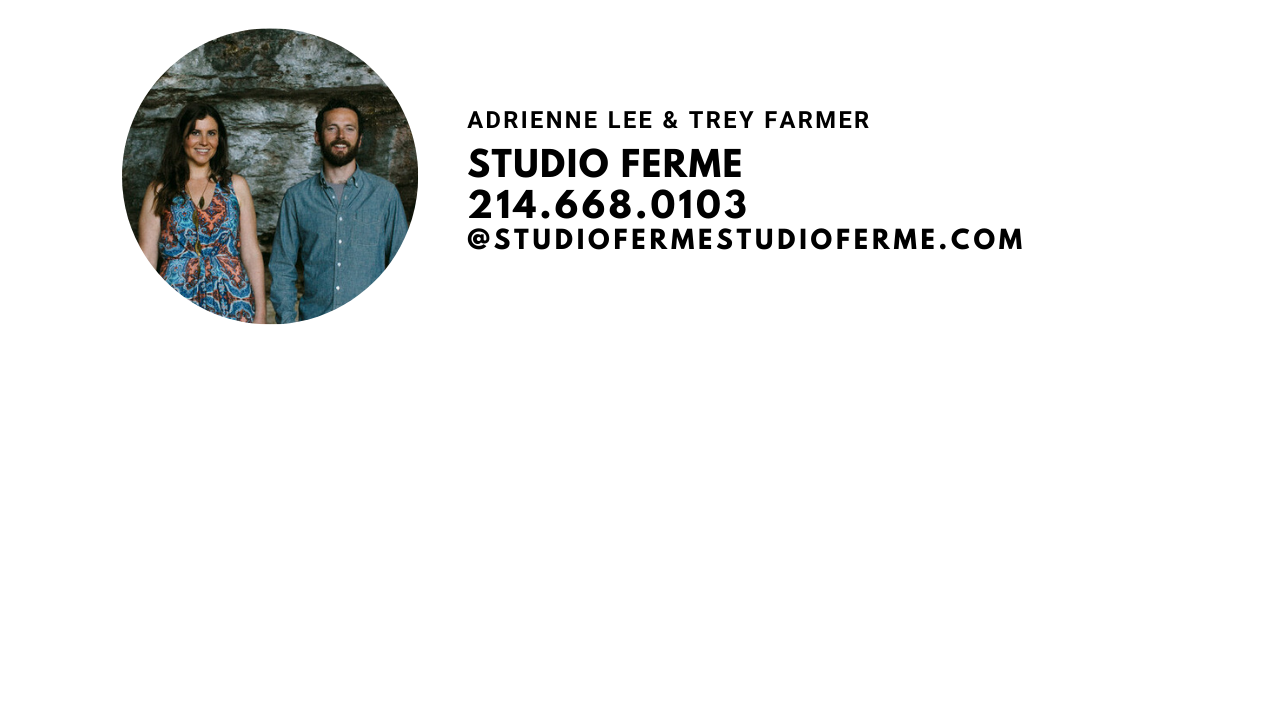
Related articles
Maximizing Kitchen Efficiency: Elevate Your Culinary Experience with Innovative Drawer Inserts!
Discover the future of kitchen design where functionality meets luxury! From smooth-gliding drawers to clever cabinet solutions, cook with ease and style.
Choosing your path: LAVISH’s three distinct cabinetry lines
Looking to elevate your kitchen and bath space? LAVISH offers three distinct cabinetry lines tailored to your unique needs and style.
How To Find Your Personal Interior Design Style
Discover your unique interior design style to create a home that reflects your personality. Explore our expert tips to find your perfect home aesthetic.
What You Should Know Before Hiring an Interior Designer
Explore essential considerations before hiring an interior designer: project scope, budgeting, partnership dynamics, contract details, and more.

Unlock fresh
design ideas
"*" indicates required fields

